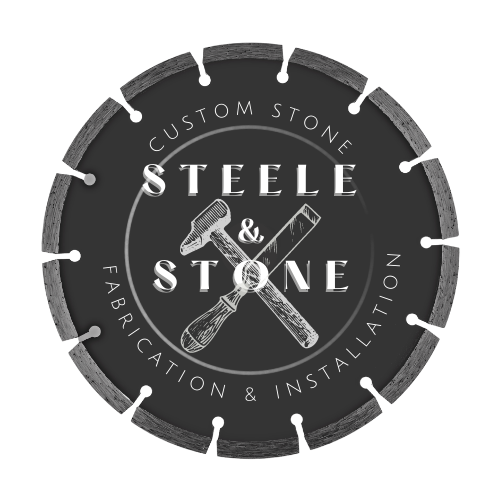
Our Process
-
Design it.
Material selections can be fun and sometimes frustrating. We’re here to help you connect the dots by matching the features and benefits of a product to what is important for you and your home.
Whether you are working with a professional designer, contractor, or working as your own project manager, our team will help simplify the process.
-
Measure it.
When it comes to this type of work, precision is key. We use custom-built templates to fabricate your stone.
Prior to measuring the following must be completed:
Cabinets must be permanently installed for us to make the template. Please note they must level within a 1/8” over a 10 foot span.
All sinks and appliances must be onsite. Appliances should not be installed with the exception of a farmhouse sink and down draft for a range or cooktop.
Plywood is typically installed by the contractor, but we can take care of this as well. Some contractors like to install the plywood prior to us measuring. Standard plywood used is either ¾” or 5/8”. If we are supplying the plywood, we will set it on the day of installation.
Now we are ready to measure. Creating a physical template allows us to create tops that have a proper fit and lessens the need for additional seams and unwanted gaps.
We have found our templates to be more accurate than a laser level. It guarantees the best fit and reduces the cutting needed on the day of installation.
-
Approve it.
Nothing is built without your approval. Once we measure, we will create a shop drawing for you to review.
This drawing contains design details such as:
finished edge
sink and seam location(s)
material
color, and finish
This will be the shop drawing used for the build and needs to be approved prior to starting production.
We are fully responsible for the final dimensions taken at the time of the template.
We provide layouts upon request. We can do them digitally or we can meet in person.
Not sure what a layout is?
Some materials like marble and quartzites have veining or bold patterning that might require a layout. This is the opportunity for you to come to the shop and select your favorite parts of the slab. This is also the time where you will get to see seam location and how it will show up in the finished product.
-
Fabricate it.
Let’s get cutting. Once approved, the wet shop cuts, glues edges, and polishes your new tops. Some of this work is done by machines and some by hand. This skill takes years to perfect and requires a skill set that only comes from years of training and practice.
Our fabricators specialize in working with all products and pay attention to detail to deliver the best quality possible. Depending on the material and complexity of the design typical fabrication time is 5 -7 days.
As quality craftsmen, we pride ourselves on matching patterning and veining where possible on edges, splashes, and waterfalls.
-
Install it.
This is the BIG day. When we confirm the install date, we will let you know the approximate time the installation will take to complete.
On the day of installation, the holes for faucets, air gaps, and outlets will be cut onsite. Tops will be cleaned one last time.
Take a final look before the installers leave the job site. If there are any issues or concerns, this is the best time to address them.
Some installations require 1-2 men while others require a team of 3-4+. Projects with large islands and full-height splash or walls, require more men and time to make sure the project is completed perfectly without injury to the crew.
We want you to be 100% satisfied and will make every effort to achieve this goal. If everything looks good, now is the time to plan that party and enjoy.
